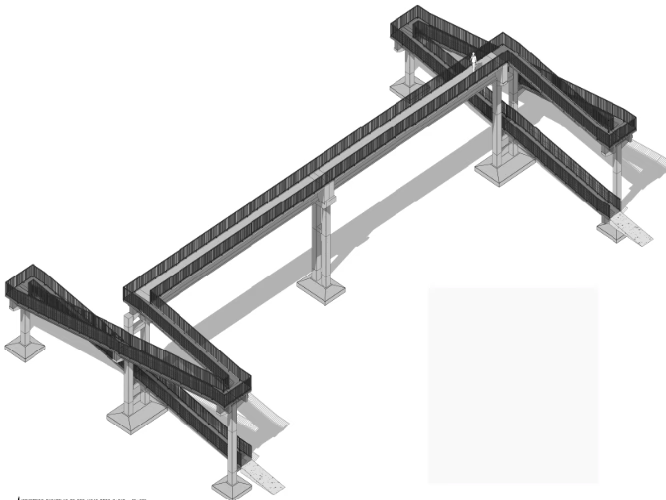CAD Design & BIM Modelling
At GDI Engineers, we understand the critical role that precision and efficiency play in the world of architecture, engineering, and construction. Our comprehensive Computer-Aided Design (CAD) and Building Information Modeling (BIM) services are tailored to meet the unique needs of your projects, ensuring seamless collaboration, accurate documentation, and successful project outcomes.

- CAD Drafting & Design: From conceptual sketches to detailed plans, we use cutting-edge tools to bring your ideas to life with precision and clarity.
- Building Information Modeling (BIM): We create intelligent 3D models that capture and organize crucial information about every aspect of your building or infrastructure. Our BIM services enhance collaboration, reduce errors, and optimize the entire construction process.
- 3D Visualization: We transform your designs into realistic renderings, allowing stakeholders to visualize the final product before construction begins. 3D Visualizations aid in decision-making and also help in marketing and presentations.
- CAD Conversions: Our CAD conversion services help you digitize and preserve valuable drawings, making them easily accessible and editable for future projects.
At GDI Engineers, we work closely with you, listening to your requirements and providing customized solutions that address your unique challenges.
Contact us today to discuss how we can contribute to the success of your next endeavor.
Contact Us to Learn More about our CAD-BIM Services